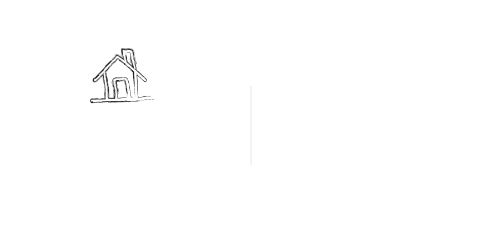Brantley Place
Introducing Brantley Place, our newest community coming to the vibrant Sanford, NC market. Brantley Place boasts 134 homesites in a fantastic location. Tucked away just off US-1 and less than half a mile from Tramway Rd, Brantley Place offers the tranquility you desire with the convenience you need. Enjoy access to local shops, award-winning restaurants, family-friendly recreation, and much more across Sanford and the greater Triangle area. Brantley Place will offer a curated mix of ranch and 2-story single family homes with wonderful open-concept floorplans and today's most sought-after finishes. First closings are expected in spring 2023. We are not yet onsite, but stop by our nearby 78 South model home to speak to a New Home Specialist today!
Highlights
- Starting at $249k
- Amenities: Future Community Amenities
- Number of Floor Plans: 6
Floor plan # 1 - The Phoenix
The Phoenix is the epitome of great use of space. The kitchen offers a large island with raised breakfast bar open to the family room. Thoughtful design of the secondary bedrooms provides extra noise isolation from the front entry hall. For those not needing a third bedroom, the option of a dining room adjacent to the family room is available. With a split bedroom design, the owner’s suite is situated at the back of the home away from it all.
Floor Plan # 2 - The Pearson
The Pearson greets you with a welcoming front porch and is a ranch home that is thoughtfully laid out to maximize each space to the fullest. A dining area, opens to surprisingly large kitchen with optional center island. A family room leads to the back yard and reveals a private entry to the Owner's Suite with walk in closet and bath. Owner's will find a convenient mud room and laundry just off the garage entry to maximize organization.
Floor Plan # 3 - The Crawford
Single-level living at its finest can be found in the Crawford, featuring a large kitchen that would pamper any chef with loads of counter and cabinet space. A mud room area, separate laundry room and large pantry help keep the kitchen clean and clutter-free. An open family room connects to the kitchen and the backyard for effortless entertaining. The owner's suite also enjoys views of the backyard and separation from the two other bedrooms.
Floor Plan # 4 - The Avondale
The Avondale features a welcoming home design with nice curb appeal that starts with a covered front porch. Inside, you'll find this home has it all; Entertaining is a breeze with a center island kitchen layout, a dining room, and large family room all connected to the covered back patio. Two bedrooms and a bath are in the front of the home and the owner's suite is situated privately in the back. The owner's suite offers two walk-in closets and a linen closet with easy access to the laundry room. You'll love the flexibility of this plan, a private study that could be optioned as a fourth bedroom depending on your needs.
Floor Plan # 5 - The Caldwell
The Caldwell is a great choice for those those needing a first floor owner's suite. The hub of this home is the centrally-located family room that's open to the kitchen and a covered rear porch. Single-level living can be easily achieved here because everything is just steps away, but a flexible second floor provides a bath and two additional bedrooms with a large loft and options for a fourth bedroom, third bathroom and media room.
Floor Plan # 6 - The Harrington
Based on our top-selling plan, the Harrington delights with its massive second-floor owner's suite privately tucked away on the same level as its three additional bedrooms. The first floor impresses with an open concept family room. Breakfast nook and large center island, plus a dining room that can be a living room, study or a 5th bedroom/bathroom.
Want to Learn More?
Connect with on our team for a discovery call down below:



