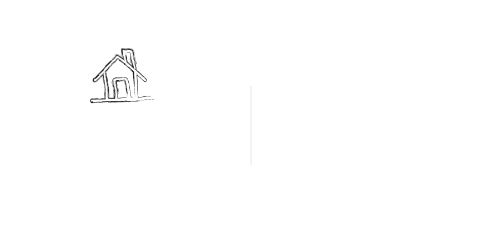Galvin's Ridge
D.R. Horton is excited to introduce Galvin's Ridge located in Sanford, NC. Galvin's Ridge is conveniently located off of Hwy 1 within 10 minutes of major area employers such as Pfizer and 35 minutes from RTP. This master planned community will feature a wide array of home designs and gathering spaces throughout the community to stay connected with friends and family.
Highlights
- Starting at $369k
- Amenities: Future Community Amenities
- Number of Floor Plans: 7
Floor plan # 1 - Cali
The Cali floorplan is one level living at its finest. This ranch style home offers 4 bedrooms, 2 baths and an open floorplan. The kitchen is highlighted by a generous center island that opens to the dining area and family room. Great sized Primary Bath with large walk in closet! Relax under your covered patio! Smart home package included!
Floor Plan # 2 - Columbia
Walk through the elegant front door of the Columbia into a comfy foyer with open formal living or optional study that opens to the spacious formal dining room. This home is a wonderful open floor plan where you can cook in the kitchen while entertaining your guests in the adjoining family room. This is an elegant 4 Bedroom, 2.5-bathroom home with a large loft for entertaining or optional 5th bedroom room upstairs. Smart home package included!
Floor Plan # 3 - Hayden
The Hayden is a two-story plan with 5 bedrooms and 3 bathrooms in 2,511 square feet. The main level features a flex room adjacent to the foyer, ideal for a formal dining room or home office. The gourmet kitchen has an oversized island for extra seating and a large pantry, and it opens to the dining area and a spacious living room. A bedroom with a full bathroom completes the main level. The primary suite on the second level offers a luxurious Primary bath with a soaking garden tub and separate shower, a private bathroom, double vanities and a large walk-in closet. There are 3 additional bedrooms, a full bathroom, a walk-in laundry room, and a loft-style living room on the second level. Smart home package included.
Floor Plan # 4 - Penwell
The Penwell plan is sure to please with the openness you desire featuring 3 bedrooms. The main level features a chef-inspired kitchen with an oversized island and walk-in pantry. Flex room is ideal for a formal dining room or home office. The kitchen opens overlooks into a spacious living room. The Primary Suite on the second level offers a luxurious Primary Bath with private water closet, and large walk-in closet. Entertain in the loft that can also be a 4th bedroom. Smart home package included!
Floor Plan # 5 - Wilmington
The Wilmington features a formal living area, that is versatile space or converted office, a formal dining room, spacious family room which is open to a large kitchen, 4 bedrooms, loft & 2.5 baths. The kitchen features a spacious breakfast nook. Loft upstairs is great for game night or if you need a 5th bedroom, this home is for you. The Primary Suite includes a vaulted ceiling & a large walk in closet. 3 large secondary bedrooms all with walk in closets! Smart home package included!
Floor Plan # 6 - MAYWOOD - EXPRESS
D.R. Horton is excited to introduce The Townes at Galvin's Ridge, located in Sanford, NC. The Townes at Galvin's Ridge is nestled within the established master-planned community, Galvin's Ridge and conveniently located off of Hwy 1 within 10 minutes of major area employers, such as Pfizer, and 35 minutes from RTP. This thoughtfully designed community features a wide array of townhome designs and gathering spaces throughout the community to stay connected with friends and family.
Floor Plan # 7 - NEWTON - EXPRESS
D.R. Horton is excited to introduce The Townes at Galvin's Ridge, located in Sanford, NC. The Townes at Galvin's Ridge is nestled within the established master-planned community, Galvin's Ridge and conveniently located off of Hwy 1 within 10 minutes of major area employers, such as Pfizer, and 35 minutes from RTP. This thoughtfully designed community features a wide array of townhome designs and gathering spaces throughout the community to stay connected with friends and family.
Want to Learn More?
Connect with on our team for a discovery call down below:



